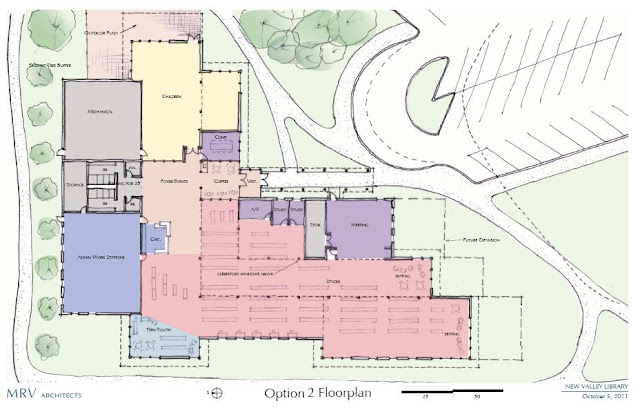Major Revisions to the Conceptual Design by NorthWind Architects Coming Soon
All drawings from this point down by MRV Architects
3rd Set of Drawings
This set reflects refinements on the original 3 building options and to interior floor plans based on community input from the 3 public design workshops, workshops with MRV Architects and JPL Staff as well as comments posted on project drawings at the libraries.
2nd Set of Drawings
Revised Site + Interior floorplans
1st Set of Drawings















